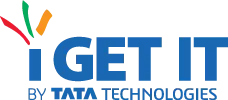What is Fluid Mechanics? – Introduction, Laws & Equations
Fluid mechanics is a subject whose importance engineers often fully realize only when they begin applying it to real-world systems. Whether it is analyzing airflow around a component, understanding pressure losses in pipelines, or ensuring efficient cooling in machines, fluid mechanics concepts appear repeatedly in everyday engineering practice. From my experience as a mechanical engineer, …
Lead-Acid vs. Lithium-Ion Batteries: Key Differences & Best Uses
Whether you’re working on an engineering assignment or tackling real-world challenges in the industry, understanding battery technology is crucial. Lead-acid and lithium-ion batteries are two of the most widely used energy storage solutions, each playing a vital role in powering vehicles, industrial systems, and renewable energy applications. Lead-acid batteries, developed in the mid-19th century, have …
How to Enhance Project Sketched Points in Creo Parametric 11.0?
In this TechTip, we explore the latest enhancements in Creo Parametric 11.0 that improve workflow efficiency for designers and engineers. With Creo’s upgraded Project Points feature, users can now project multiple sketched points in one seamless operation—saving time and boosting precision. This is a notable improvement over previous versions, where each point had to be …
Engineering CAD Drawing Views: Learn Basics, Types & Examples
Engineering drawing views serve as the foundation of technical design processes, offering a visual representation of objects or systems from various angles. They play a pivotal role in facilitating communication, visualization, and comprehension among professionals in engineering, design, and manufacturing domains. Proficiency in CAD drawing views is paramount for individuals engaged in disciplines such as …
How to Use Synchronicity in NX 2312 Assemblies
Synchronicity in an assembly enables to configure the components and chosen facets in various modeling components in a single operation. This is time efficient, as it provides an aid for quick reconfiguring the components of an assembly while analyzing in case of design changes. …
How to Tool path optimization | NX 2306 CAM
In this Tech Tip, we explore the advanced tool path optimization capabilities of Siemens NX 2306 CAM through the innovative "Cut Area" method. This technique provides a more refined control over tool paths, eliminating the need for additional geometry to guide the tool. …
- 1
- 2



















